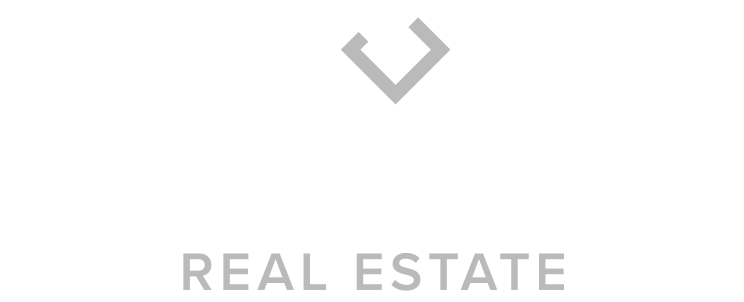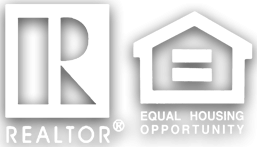


Listing Courtesy of: Coeur D'Alene MLS / Windermere Manito LLC / Marcy Mongan / Windermere / Manito LLC / Alison Roberts
34360 N Hayden Dr Spirit Lake, ID 83869
Pending (24 Days)
$699,000 (USD)
MLS #:
25-9092
25-9092
Taxes
$1,277(2024)
$1,277(2024)
Lot Size
10.12 acres
10.12 acres
Type
Single-Family Home
Single-Family Home
Year Built
2018
2018
Views
Territorial
Territorial
School District
Lakeland - 272
Lakeland - 272
County
Kootenai County
Kootenai County
Community
Spirit Lake East
Spirit Lake East
Listed By
Marcy Mongan, Windermere Manito LLC
Alison Roberts, Windermere / Manito LLC
Alison Roberts, Windermere / Manito LLC
Source
Coeur D'Alene MLS
Last checked Oct 21 2025 at 10:27 PM PDT
Coeur D'Alene MLS
Last checked Oct 21 2025 at 10:27 PM PDT
Bathroom Details
Interior Features
- Fireplace
- Washer Hookup
Kitchen
- Kitchen Island
- Granite Counter
Subdivision
- Spirit Lake East
Lot Information
- Level
- Sloped
- Wooded
Property Features
- Fireplace: Fireplace
- Foundation: Concrete Perimeter
Heating and Cooling
- Forced Air
- Furnace
- Heat Pump
- Propane
- Stove - Electric
- Fireplace(s)
- Central Air
Flooring
- Carpet
- Lvp
Exterior Features
- See Remarks
- Open Deck
- Garden
- Lawn
- Roof: Composition
Utility Information
- Sewer: Septic Tank
- Fuel: Propane
Garage
- Att Garage
Living Area
- 1,232 sqft
Estimated Monthly Mortgage Payment
*Based on Fixed Interest Rate withe a 30 year term, principal and interest only
Listing price
Down payment
%
Interest rate
%Mortgage calculator estimates are provided by Windermere Real Estate and are intended for information use only. Your payments may be higher or lower and all loans are subject to credit approval.
Disclaimer: IDX information is provided by the Coeur d’Alene Multiple Listing Service exclusively for consumers’ personal, non-commercial use, that it may not be used for any purpose other than to identify prospective properties consumers may be interested in purchasing. Data is deemed reliable but is not guaranteed accurate by the MLS. Data last updated: 10/21/25 15:27







Description