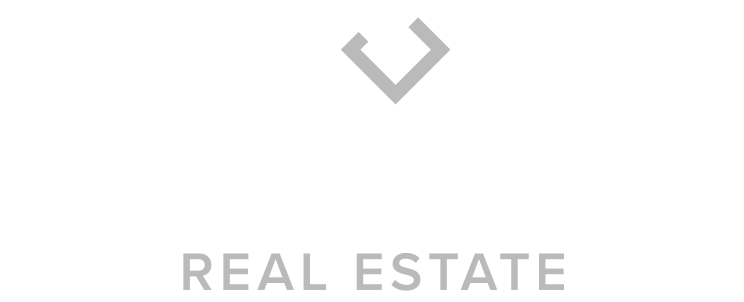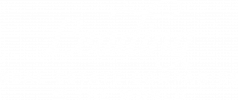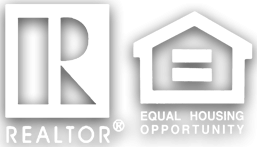


Listing Courtesy of: Spokane MLS / Windermere/Manito LLC / Jed Maclaurin
709 E Canterbury Ln Colbert, WA 99005
Pending (8 Days)
$489,990
MLS #:
202415148
202415148
Taxes
$3,999
$3,999
Lot Size
5,131 SQFT
5,131 SQFT
Type
Single-Family Home
Single-Family Home
Year Built
2019
2019
Style
Split Entry
Split Entry
Views
Territorial, Mountain(s)
Territorial, Mountain(s)
School District
Mead
Mead
County
Spokane County
Spokane County
Listed By
Jed Maclaurin, Windermere/Manito LLC
Source
Spokane MLS
Last checked May 6 2024 at 5:40 PM PDT
Spokane MLS
Last checked May 6 2024 at 5:40 PM PDT
Bathroom Details
Interior Features
- Vinyl
- Window Bay Bow
- Cathedral Ceiling(s)
- Wood Floor
Kitchen
- Kit Island
- Pantry
- Microwave
- Disposal
- Refrigerator
- Dishwasher
- Gas Range
- Free-Standing Range
Subdivision
- Canterbury Bluff
Lot Information
- Cul-De-Sac
- Level
- Sprinkler - Automatic
- Fenced Yard
Heating and Cooling
- Hi Eff Furn (>90%)
- Forced Air
- Gas Hot Air Furnace
- Central Air
Basement Information
- Walk-Out Access
- Laundry
- Rec/Family Area
- Daylight
- Partially Finished
- Full
Exterior Features
- Roof: Composition Shingle
School Information
- Elementary School: Midway
- Middle School: Northwood
- High School: Mt Spokane
Parking
- Off Site
- Workshop In Garage
- Attached
Stories
- 2
Living Area
- 2,349 sqft
Additional Listing Info
- Buyer Brokerage Commission: 3
Location
Estimated Monthly Mortgage Payment
*Based on Fixed Interest Rate withe a 30 year term, principal and interest only
Listing price
Down payment
%
Interest rate
%Mortgage calculator estimates are provided by Windermere Real Estate and are intended for information use only. Your payments may be higher or lower and all loans are subject to credit approval.
Disclaimer: © 2022 Spokane Association of Realtors, All Rights Reserved. Information Deemed Reliable But Not Guaranteed. Use of these search facilities other than by a consumer seeking to purchase or lease real estate is prohibited.







Description