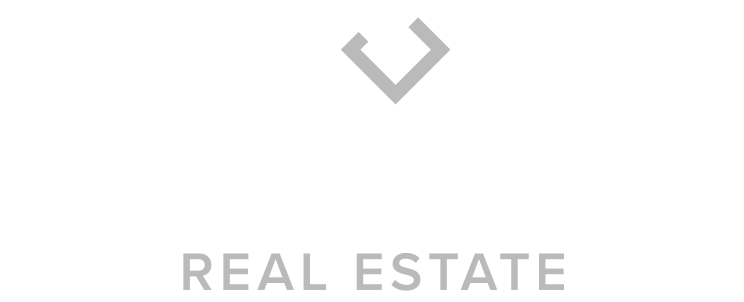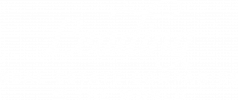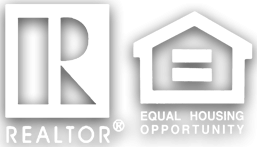


Listing Courtesy of: Spokane MLS / Windermere/Manito LLC / Jed Maclaurin
42324 N Sylvan Rd Elk, WA 99009
Active (102 Days)
$524,000
MLS #:
202510986
202510986
Lot Size
0.62 acres
0.62 acres
Type
Single-Family Home
Single-Family Home
Year Built
2007
2007
Style
One Story
One Story
Views
Mountain(s), Water
Mountain(s), Water
School District
Riverside
Riverside
County
Spokane County
Spokane County
Listed By
Jed Maclaurin, Windermere/Manito LLC
Source
Spokane MLS
Last checked Apr 28 2025 at 5:39 PM PDT
Spokane MLS
Last checked Apr 28 2025 at 5:39 PM PDT
Bathroom Details
Interior Features
- Utility Room
- Cathedral Ceiling(s)
- Vinyl
Kitchen
- Free-Standing Range
- Dishwasher
- Refrigerator
- Microwave
- Pantry
- Washer
- Dryer
- Hrd Surface Counters
Subdivision
- Sandy Beach Addition At Eloika Lake
Lot Information
- Views
- Sprinkler - Automatic
- Many Trees
- Level
- Secluded
- Open Lot
- Oversized Lot
- Irregular Lot
- Garden
Heating and Cooling
- Electric
- Forced Air
- Heat Pump
- Propane
- Prog. Therm.
- Central Air
Basement Information
- Crawl Space
Exterior Features
- See Remarks
- Roof: Composition Shingle
School Information
- Elementary School: Riverside
- Middle School: Riverside
- High School: Riverside
Parking
- Attached
- Rv Parking
- Workshop In Garage
- Garage Door Opener
Stories
- 1
Living Area
- 1,084 sqft
Location
Estimated Monthly Mortgage Payment
*Based on Fixed Interest Rate withe a 30 year term, principal and interest only
Listing price
Down payment
%
Interest rate
%Mortgage calculator estimates are provided by Windermere Real Estate and are intended for information use only. Your payments may be higher or lower and all loans are subject to credit approval.
Disclaimer: © 2022 Spokane Association of Realtors, All Rights Reserved. Information Deemed Reliable But Not Guaranteed. Use of these search facilities other than by a consumer seeking to purchase or lease real estate is prohibited.







Description