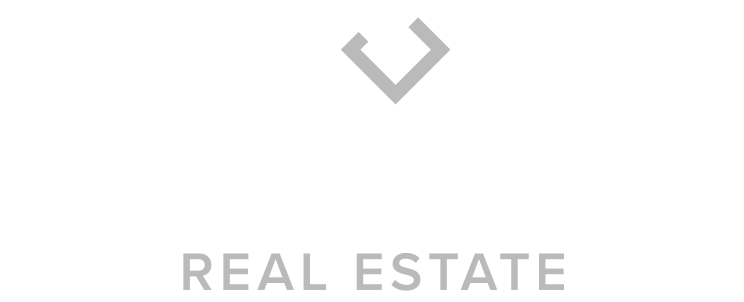


Listing Courtesy of: Spokane MLS / Windermere/Manito LLC / Marcy Mongan
2221 N Fairchild Dr Medical Lake, WA 99022
Active (9 Days)
$975,000
OPEN HOUSE TIMES
-
OPENSun, May 1111:00 am - 1:00 pm
Description
There is truly nothing like this—a hidden gem offering privacy, luxury, panoramic beauty w/breath taking views. Private trails. An expansive deck overlooks the in-ground pool, pergola, tranquil fountain & a generous space for entertaining. Just freshly painted throughout, new carpet & light fixtures. Soaring cathedral ceilings, hardwood & tile flooring. The family room showcases picturesque windows that frame the incredible views, & a gas fireplace. The kitchen is complete w/quartz countertops, custom cherrywood cabinetry, island & a sliding door to the deck. Views can be enjoyed from nearly every room. The main floor features three spacious bedrooms, including an elegant primary suite featuring a spa-like bath w/beautiful tile flooring, shower, soaking tub, cultured marble countertops, walk-in closet & serene views. Additional features include an automated gate, 1200 sq ft Rec building/guest house, 32x50 shop w/loft & a 12x15 storage shed. Be sure to see the amenity list for more features & whats included
MLS #:
202516034
202516034
Lot Size
4.92 acres
4.92 acres
Type
Single-Family Home
Single-Family Home
Year Built
2000
2000
Style
One Story
One Story
Views
Territorial
Territorial
School District
Cheney
Cheney
County
Spokane County
Spokane County
Listed By
Marcy Mongan, Windermere/Manito LLC
Source
Spokane MLS
Last checked May 9 2025 at 2:22 PM PDT
Spokane MLS
Last checked May 9 2025 at 2:22 PM PDT
Bathroom Details
Interior Features
- Cathedral Ceiling(s)
- Windows Vinyl
Lot Information
- Views
- Fenced Yard
- Level
- Secluded
- Oversized Lot
- Fencing
- Horses Allowed
Heating and Cooling
- Natural Gas
- Forced Air
- Central Air
Basement Information
- Partial
- Finished
- Daylight
- Rec/Family Area
- Walk-Out Access
- See Remarks
Exterior Features
- Workshop
- Roof: Composition
School Information
- Elementary School: Sunset
- Middle School: Cheney
- High School: Cheney
Parking
- Attached
- Rv Access/Parking
Stories
- 1
Living Area
- 2,736 sqft
Location
Estimated Monthly Mortgage Payment
*Based on Fixed Interest Rate withe a 30 year term, principal and interest only
Listing price
Down payment
%
Interest rate
%Mortgage calculator estimates are provided by Windermere Real Estate and are intended for information use only. Your payments may be higher or lower and all loans are subject to credit approval.
Disclaimer: © 2022 Spokane Association of Realtors, All Rights Reserved. Information Deemed Reliable But Not Guaranteed. Use of these search facilities other than by a consumer seeking to purchase or lease real estate is prohibited.







