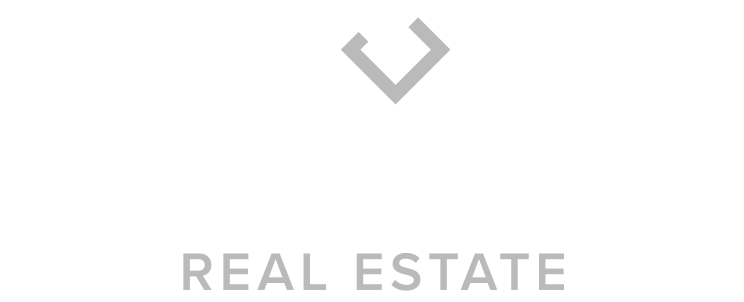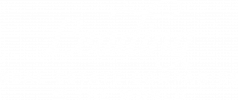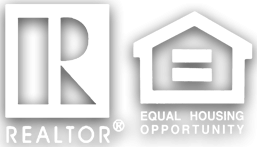
Sold
Listing Courtesy of: Spokane MLS / Windermere Manito LLC / Jed Maclaurin
12498 Snowbird Ct Nine Mile Falls, WA 99026
Sold on 05/03/2024
$628,000 (USD)
MLS #:
202414357
202414357
Taxes
$4,998
$4,998
Lot Size
1 acres
1 acres
Type
Single-Family Home
Single-Family Home
Year Built
1995
1995
Style
Two Story
Two Story
School District
Nine Mile Falls
Nine Mile Falls
County
Stevens County
Stevens County
Listed By
Jed Maclaurin, Windermere Manito LLC
Bought with
Krystal Allison, Realty One Group Eclipse
Krystal Allison, Realty One Group Eclipse
Source
Spokane MLS
Last checked Dec 16 2025 at 2:31 PM PST
Spokane MLS
Last checked Dec 16 2025 at 2:31 PM PST
Bathroom Details
Interior Features
- Vinyl
- Utility Room
- Skylight(s)
- Cathedral Ceiling(s)
- Wood Floor
- Natural Woodwork
- Window Bay Bow
Kitchen
- Microwave
- Free-Standing Range
- Dishwasher
- Refrigerator
Subdivision
- Suncrest Park Estates
Lot Information
- Level
- Fenced Yard
- Garden
- Cc & R
- Open Lot
- Sprinkler - Automatic
- Cul-De-Sac
- Oversized Lot
Property Features
- Fireplace: Gas
- Fireplace: Insert
Heating and Cooling
- Forced Air
- Gas Hot Air Furnace
- Central Air
Basement Information
- Finished
- Full
- Workshop
- Rec/Family Area
Exterior Features
- Workshop
- Roof: Composition Shingle
School Information
- Elementary School: Lake Spokane
- Middle School: Lakeside
- High School: Lakeside
Parking
- Oversized
- Attached
- Rv Parking
- Off Site
- Garage Door Opener
- Workshop In Garage
Stories
- 2
Living Area
- 4,738 sqft
Listing Price History
Date
Event
Price
% Change
$ (+/-)
Apr 11, 2024
Listed
$610,000
-
-
Disclaimer: © 2022 Spokane Association of Realtors, All Rights Reserved. Information Deemed Reliable But Not Guaranteed. Use of these search facilities other than by a consumer seeking to purchase or lease real estate is prohibited.






