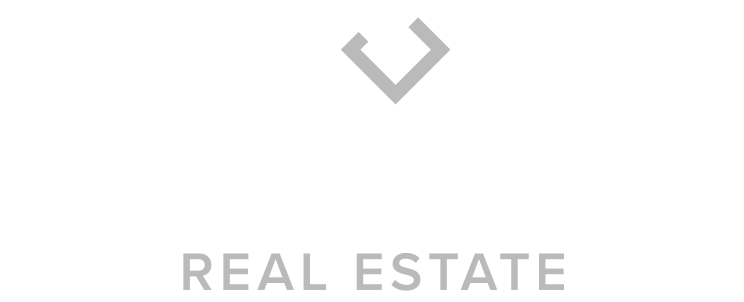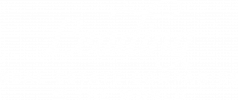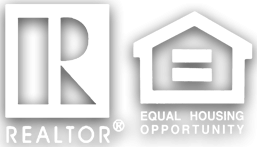
Sold
Listing Courtesy of: Spokane MLS / Windermere Manito LLC / Jed Maclaurin
19515 N South Bank Rd Nine Mile Falls, WA 99026
Sold on 07/29/2024
$735,000 (USD)
MLS #:
202414800
202414800
Taxes
$4,931
$4,931
Lot Size
11.5 acres
11.5 acres
Type
Single-Family Home
Single-Family Home
Year Built
2006
2006
Style
One Story
One Story
Views
Water, Mountain(s)
Water, Mountain(s)
School District
Nine Mile Falls
Nine Mile Falls
County
Spokane County
Spokane County
Listed By
Jed Maclaurin, Windermere Manito LLC
Bought with
Christal Gillo, 4 Degrees Colville
Christal Gillo, 4 Degrees Colville
Source
Spokane MLS
Last checked Jan 26 2026 at 3:30 AM PST
Spokane MLS
Last checked Jan 26 2026 at 3:30 AM PST
Bathroom Details
Interior Features
- Vinyl
- Cathedral Ceiling(s)
- Wood Floor
- Natural Woodwork
Kitchen
- Microwave
- Pantry
- Hrd Surface Counters
- Kit Island
- Free-Standing Range
- Dishwasher
- Refrigerator
Lot Information
- Hillside
- Secluded
- Views
- Horses Allowed
- Garden
- Sprinkler - Automatic
Property Features
- Fireplace: Insert
- Fireplace: Woodburning Fireplce
Heating and Cooling
- Electric
- Heat Pump
- Central Air
Basement Information
- Daylight
- Finished
- Full
- Workshop
- Rec/Family Area
- Walk-Out Access
- Laundry
Exterior Features
- Shed(s)
- Roof: Composition Shingle
School Information
- Elementary School: Nine Mile Falls
- Middle School: Lakeside
- High School: Lakeside
Parking
- Oversized
- Attached
- Rv Parking
- Garage Door Opener
- Workshop In Garage
Stories
- 1
Living Area
- 3,366 sqft
Listing Price History
Date
Event
Price
% Change
$ (+/-)
Apr 19, 2024
Listed
$735,000
-
-
Disclaimer: © 2022 Spokane Association of Realtors, All Rights Reserved. Information Deemed Reliable But Not Guaranteed. Use of these search facilities other than by a consumer seeking to purchase or lease real estate is prohibited.






