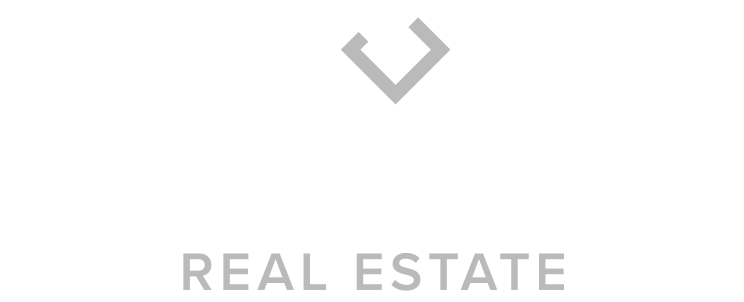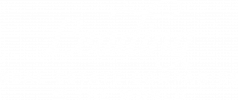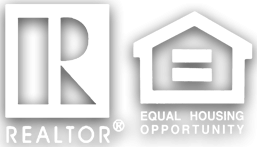


Listing Courtesy of: Spokane MLS / Windermere Manito LLC / Gayle Terry
6263 Brennan Ct Nine Mile Falls, WA 99026
Active (5 Days)
$1,225,000 (USD)
MLS #:
202525312
202525312
Lot Size
5.86 acres
5.86 acres
Type
Single-Family Home
Single-Family Home
Year Built
2006
2006
Style
One Story
One Story
Views
Territorial, Water, Mountain(s)
Territorial, Water, Mountain(s)
School District
Nine Mile Falls
Nine Mile Falls
County
Stevens County
Stevens County
Listed By
Gayle Terry, Windermere Manito LLC
Source
Spokane MLS
Last checked Oct 13 2025 at 3:39 PM PDT
Spokane MLS
Last checked Oct 13 2025 at 3:39 PM PDT
Bathroom Details
Interior Features
- Natural Woodwork
- Windows Vinyl
- Cathedral Ceiling(s)
- Pantry
- Smart Thermostat
- Kitchen Island
- Central Vacuum
- Hot Water
Kitchen
- Disposal
- Microwave
- Dishwasher
- Refrigerator
- Range
Lot Information
- Cross Fncd
- Level
- Cul-De-Sac
- Views
- Open Lot
- Sprinkler - Automatic
- Fencing
- Oversized Lot
Property Features
- Fireplace: Insert
Heating and Cooling
- Forced Air
- Natural Gas
- Central Air
Basement Information
- Daylight
- Finished
- Full
- Rec/Family Area
- Walk-Out Access
Exterior Features
- See Remarks
- Workshop
- Greenhouse
- Roof: Composition
Parking
- Oversized
- Attached
- Off Site
- Garage Door Opener
- Workshop In Garage
- Rv Access/Parking
Living Area
- 3,274 sqft
Estimated Monthly Mortgage Payment
*Based on Fixed Interest Rate withe a 30 year term, principal and interest only
Listing price
Down payment
%
Interest rate
%Mortgage calculator estimates are provided by Windermere Real Estate and are intended for information use only. Your payments may be higher or lower and all loans are subject to credit approval.
Disclaimer: © 2022 Spokane Association of Realtors, All Rights Reserved. Information Deemed Reliable But Not Guaranteed. Use of these search facilities other than by a consumer seeking to purchase or lease real estate is prohibited.








Description