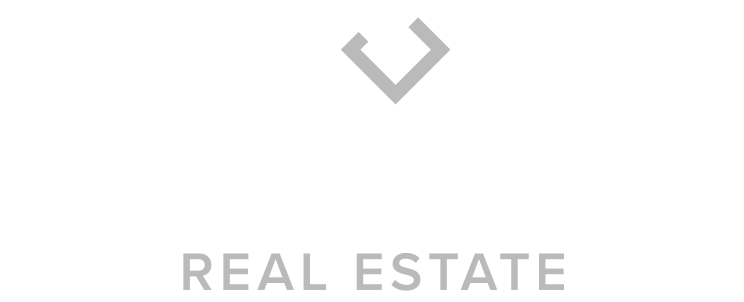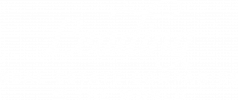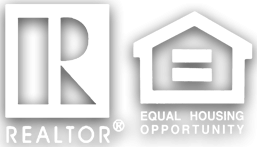


Listing Courtesy of: Spokane MLS / Windermere/Manito LLC / David Stanley / Kathi Pate
10309 E Valleyway Ave Spokane Valley, WA 99206
Active (12 Days)
$460,000
MLS #:
202415192
202415192
Taxes
$4,988
$4,988
Lot Size
10,296 SQFT
10,296 SQFT
Type
Single-Family Home
Single-Family Home
Year Built
2019
2019
Style
One Story
One Story
School District
Spokane Valley
Spokane Valley
County
Spokane County
Spokane County
Listed By
David Stanley, Windermere/Manito LLC
Kathi Pate, Windermere/Manito LLC
Kathi Pate, Windermere/Manito LLC
Source
Spokane MLS
Last checked May 7 2024 at 5:59 PM PDT
Spokane MLS
Last checked May 7 2024 at 5:59 PM PDT
Bathroom Details
Interior Features
- Vinyl
- Skylight(s)
- Cathedral Ceiling(s)
- Utility Room
Kitchen
- Kit Island
- Pantry
- Microwave
- Disposal
- Refrigerator
- Dishwasher
- Free-Standing Range
Subdivision
- Valleyway Condo
Lot Information
- Secluded
- Level
- Treed
- Sprinkler - Automatic
- Fenced Yard
Heating and Cooling
- Hot Water
- Forced Air
- Gas Hot Air Furnace
- Central Air
Basement Information
- Slab
Exterior Features
- Shed(s)
- Roof: Composition Shingle
School Information
- Elementary School: Broadway
- Middle School: N Pines
- High School: University
Parking
- Shared Driveway
- Off Site
- Garage Door Opener
- Rv Parking
- Attached
Living Area
- 1,926 sqft
Additional Listing Info
- Buyer Brokerage Commission: 3
Location
Estimated Monthly Mortgage Payment
*Based on Fixed Interest Rate withe a 30 year term, principal and interest only
Listing price
Down payment
%
Interest rate
%Mortgage calculator estimates are provided by Windermere Real Estate and are intended for information use only. Your payments may be higher or lower and all loans are subject to credit approval.
Disclaimer: © 2022 Spokane Association of Realtors, All Rights Reserved. Information Deemed Reliable But Not Guaranteed. Use of these search facilities other than by a consumer seeking to purchase or lease real estate is prohibited.







Description