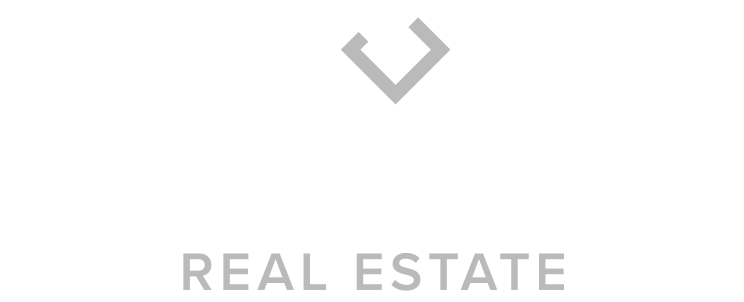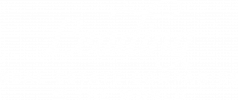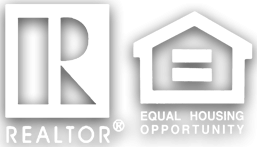
Sold
Listing Courtesy of: Spokane MLS / Windermere Manito LLC / Jed Maclaurin
13105 E 10th Ave Spokane Valley, WA 99216
Sold on 04/30/2024
$405,000 (USD)
MLS #:
202412936
202412936
Taxes
$3,382
$3,382
Lot Size
0.34 acres
0.34 acres
Type
Single-Family Home
Single-Family Home
Year Built
1956
1956
Style
Three Level
Three Level
School District
Central Valley
Central Valley
County
Spokane County
Spokane County
Listed By
Jed Maclaurin, Windermere Manito LLC
Bought with
Kevin Saw, Kelly Right Real Estate Of Spokane
Kevin Saw, Kelly Right Real Estate Of Spokane
Source
Spokane MLS
Last checked Dec 16 2025 at 3:05 PM PST
Spokane MLS
Last checked Dec 16 2025 at 3:05 PM PST
Bathroom Details
Interior Features
- Vinyl
- Wood Floor
- Natural Woodwork
Kitchen
- Disposal
- Dryer
- Washer
- Free-Standing Range
- Dishwasher
- Refrigerator
Subdivision
- Opportunity
Lot Information
- Level
- Corner Lot
- Open Lot
- Sprinkler - Automatic
- City Bus (W/In 6 Blks)
- Oversized Lot
Property Features
- Fireplace: Gas
- Fireplace: Insert
Heating and Cooling
- Forced Air
- Gas Hot Air Furnace
- Window Unit(s)
Basement Information
- Slab
- Crawl Space
Exterior Features
- Shed(s)
- Roof: Composition Shingle
School Information
- Elementary School: McDonald
- Middle School: Bowdish
- High School: University
Parking
- Attached
- Rv Parking
- Off Site
- Garage Door Opener
- Workshop In Garage
Stories
- 2
Living Area
- 1,716 sqft
Listing Price History
Date
Event
Price
% Change
$ (+/-)
Mar 21, 2024
Price Changed
$415,000
-2%
-$10,000
Mar 15, 2024
Listed
$425,000
-
-
Disclaimer: © 2022 Spokane Association of Realtors, All Rights Reserved. Information Deemed Reliable But Not Guaranteed. Use of these search facilities other than by a consumer seeking to purchase or lease real estate is prohibited.






