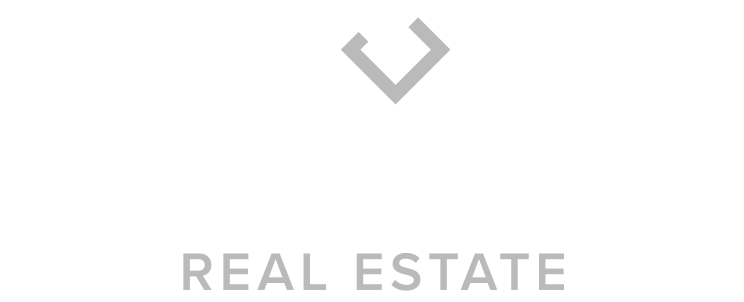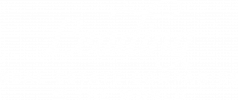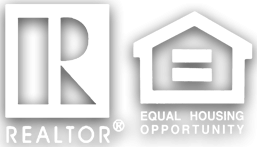


Listing Courtesy of: Spokane MLS / Windermere/Manito LLC / Joyce Lingo / Brian Anderson
4712 N Lillian Rd Spokane Valley, WA 99216
Pending (8 Days)
$434,900
MLS #:
202513351
202513351
Taxes
$3,839
$3,839
Lot Size
0.32 acres
0.32 acres
Type
Single-Family Home
Single-Family Home
Year Built
1981
1981
Style
Four Level
Four Level
School District
East Valley
East Valley
County
Spokane County
Spokane County
Listed By
Joyce Lingo, Windermere/Manito LLC
Brian Anderson, Windermere/Manito LLC
Brian Anderson, Windermere/Manito LLC
Source
Spokane MLS
Last checked Mar 31 2025 at 9:06 PM PDT
Spokane MLS
Last checked Mar 31 2025 at 9:06 PM PDT
Bathroom Details
Interior Features
- Multi Pn Wn
- Vinyl
Kitchen
- Hrd Surface Counters
- Dryer
- Washer
- Pantry
- Microwave
- Disposal
- Refrigerator
- Dishwasher
- Free-Standing Range
Lot Information
- Oversized Lot
- Level
- Fenced Yard
Property Features
- Fireplace: Gas
Heating and Cooling
- Forced Air
- Gas Hot Air Furnace
- Central Air
Basement Information
- Rec/Family Area
- Finished
Exterior Features
- Shed(s)
- Roof: Composition Shingle
School Information
- Elementary School: Trentwood
- Middle School: East Valley
- High School: East Valley
Parking
- Off Site
- Garage Door Opener
- Rv Parking
- Attached
Stories
- 2
Living Area
- 1,974 sqft
Location
Estimated Monthly Mortgage Payment
*Based on Fixed Interest Rate withe a 30 year term, principal and interest only
Listing price
Down payment
%
Interest rate
%Mortgage calculator estimates are provided by Windermere Real Estate and are intended for information use only. Your payments may be higher or lower and all loans are subject to credit approval.
Disclaimer: © 2022 Spokane Association of Realtors, All Rights Reserved. Information Deemed Reliable But Not Guaranteed. Use of these search facilities other than by a consumer seeking to purchase or lease real estate is prohibited.







Description