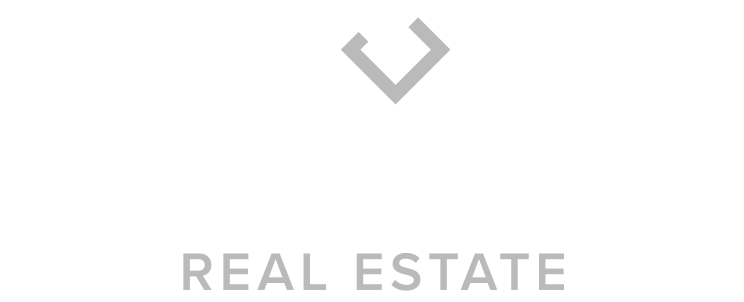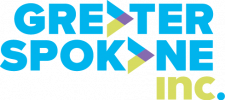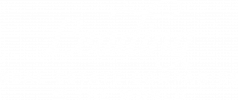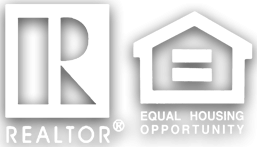
Listing Courtesy of: Spokane MLS / Windermere/Manito LLC / Khalil Beznaiguia
1409 N River Ridge Blvd Spokane, WA 99224
Sold (34 Days)
$710,000
MLS #:
202421639
202421639
Taxes
$6,738
$6,738
Type
Single-Family Home
Single-Family Home
Year Built
2005
2005
Style
One Story
One Story
School District
Spokane Dist 81
Spokane Dist 81
County
Spokane County
Spokane County
Listed By
Khalil Beznaiguia, Windermere/Manito LLC
Bought with
Khalil Beznaiguia, Windermere Manito, LLC
Khalil Beznaiguia, Windermere Manito, LLC
Source
Spokane MLS
Last checked Jul 10 2025 at 3:38 AM PDT
Spokane MLS
Last checked Jul 10 2025 at 3:38 AM PDT
Bathroom Details
Interior Features
- Utility Room
- Cathedral Ceiling(s)
- Natural Woodwork
- Window Bay Bow
- Central Vaccum
Kitchen
- Free-Standing Range
- Gas Range
- Dishwasher
- Disposal
- Microwave
- Pantry
- Kit Island
- Washer
- Dryer
Lot Information
- Fenced Yard
- Sprinkler - Automatic
- Treed
- Level
- Secluded
Property Features
- Fireplace: Gas
Heating and Cooling
- Gas Hot Air Furnace
- Forced Air
- Central Air
Basement Information
- Full
- Finished
- Daylight
- Rec/Family Area
- Walk-Out Access
Homeowners Association Information
- Dues: $50/Monthly
Exterior Features
- Roof: Composition Shingle
School Information
- Elementary School: Finch
- Middle School: Glover
- High School: North Central
Parking
- Attached
- Oversized
Living Area
- 3,120 sqft
Listing Brokerage Notes
Buyer Brokerage Compensation: 3%
*Details provided by the brokerage, not MLS (Multiple Listing Service). Buyer's Brokerage Compensation not binding unless confirmed by separate agreement among applicable parties.
Disclaimer: © 2022 Spokane Association of Realtors, All Rights Reserved. Information Deemed Reliable But Not Guaranteed. Use of these search facilities other than by a consumer seeking to purchase or lease real estate is prohibited.






