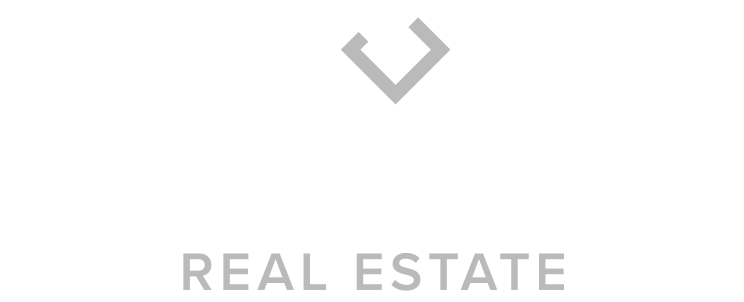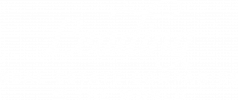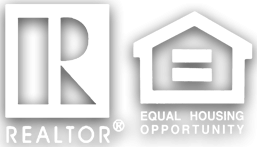
Listing Courtesy of: Spokane MLS / Windermere/Manito LLC / Gaye Shumaker / Sarah, Gaye & Shivonne
1511 N Rim View St Spokane, WA 99224
Sold
$675,000
MLS #:
202312072
202312072
Taxes
$5,352
$5,352
Lot Size
8,303 SQFT
8,303 SQFT
Type
Single-Family Home
Single-Family Home
Year Built
2011
2011
Style
One Story
One Story
Views
Park/Greenbelt
Park/Greenbelt
School District
Spokane Dist 81
Spokane Dist 81
County
Spokane County
Spokane County
Listed By
Gaye Shumaker, Windermere/Manito LLC
Sarah, Gaye & Shivonne, Windermere/Manito LLC
Sarah, Gaye & Shivonne, Windermere/Manito LLC
Bought with
Gaye Shumaker, Windermere Manito, LLC
Gaye Shumaker, Windermere Manito, LLC
Source
Spokane MLS
Last checked Jul 10 2025 at 3:38 AM PDT
Spokane MLS
Last checked Jul 10 2025 at 3:38 AM PDT
Bathroom Details
Interior Features
- Utility Room
- Wood Floor
- Cathedral Ceiling(s)
- Natural Woodwork
- Windows Wood
- Vinyl
- Multi Pn Wn
Kitchen
- Free-Standing Range
- Gas Range
- Dishwasher
- Refrigerator
- Microwave
- Pantry
- Kit Island
- Washer
- Dryer
- Hrd Surface Counters
Subdivision
- River Run
Lot Information
- Sprinkler - Automatic
- Level
- Open Lot
- Plan Unit Dev
- Cc & R
Property Features
- Fireplace: Gas
Heating and Cooling
- Gas Hot Air Furnace
- Forced Air
- Humidifier
- Central Air
Basement Information
- Full
- Finished
- Daylight
Exterior Features
- Roof: Composition Shingle
School Information
- Elementary School: Finch
- Middle School: Glover
- High School: North Central
Parking
- Attached
Living Area
- 3,010 sqft
Disclaimer: © 2022 Spokane Association of Realtors, All Rights Reserved. Information Deemed Reliable But Not Guaranteed. Use of these search facilities other than by a consumer seeking to purchase or lease real estate is prohibited.






