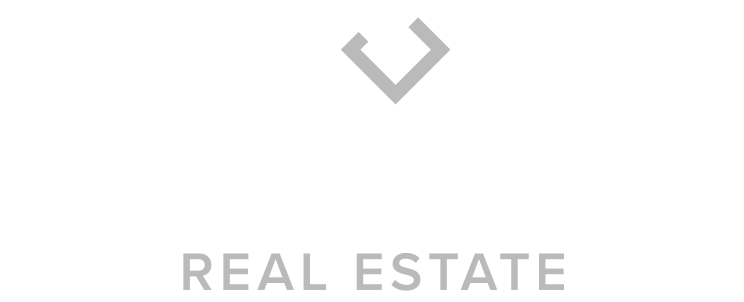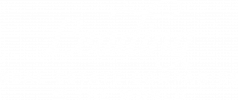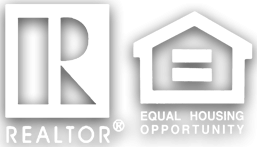


Listing Courtesy of: Spokane MLS / Windermere/Manito LLC / Gaye Shumaker / Sarah, Gaye & Shivonne
1604 N Rim View St Spokane, WA 99224
Active (4 Days)
$780,000
OPEN HOUSE TIMES
-
OPENSat, Jul 121:00 pm - 3:00 pm
Description
Stunning views and graceful living in Spokane's River Run! This spacious daylight rancher offers 5 bedrooms, 3 baths, and a layout also perfect for main-floor living. The custom kitchen features timeless cabinetry, granite counters, double ovens, gas cooktop, and abundant workspace—ideal for entertaining. Step onto the covered deck to take in glorious views. The bright primary suite opens to the deck and offers a garden tub plus a tiled shower, double sinks, and walk-in closet. A second main-floor bedroom also makes a perfect office or den. Downstairs boasts 3 oversized bedrooms, full bath, and a large family room with backyard walkout. Special features include main floor laundry, central vacuum system, new gas furnace and AC, hot/cold water in garage, full sized safe, hot tub wiring on deck, & extra large 3-car garage. The backyard offers raised garden beds, potting shed, sprinkler system, & even a pretty apple tree. Trails through fields, woods & along the river are lovely; there's so much here to ENJOY!
MLS #:
202520253
202520253
Taxes
$7,246
$7,246
Lot Size
0.27 acres
0.27 acres
Type
Single-Family Home
Single-Family Home
Year Built
2011
2011
Style
One Story
One Story
Views
Territorial
Territorial
School District
Spokane Dist 81
Spokane Dist 81
County
Spokane County
Spokane County
Listed By
Gaye Shumaker, Windermere/Manito LLC
Sarah, Gaye & Shivonne, Windermere/Manito LLC
Sarah, Gaye & Shivonne, Windermere/Manito LLC
Source
Spokane MLS
Last checked Jul 12 2025 at 8:14 AM PDT
Spokane MLS
Last checked Jul 12 2025 at 8:14 AM PDT
Bathroom Details
Interior Features
- Smart Thermostat
- Pantry
- Kitchen Island
- Cathedral Ceiling(s)
- Natural Woodwork
Kitchen
- Gas Range
- Double Oven
- Dishwasher
- Refrigerator
- Disposal
- Microwave
- Washer
- Dryer
- Hard Surface Counters
Subdivision
- River Run
Lot Information
- Views
- Fenced Yard
- Sprinkler - Automatic
- Many Trees
- Level
- Open Lot
- Hillside
- Oversized Lot
- Garden
Property Features
- Fireplace: Masonry
- Fireplace: Gas
Heating and Cooling
- Natural Gas
- Forced Air
- Central Air
Basement Information
- Full
- Finished
- Daylight
- Rec/Family Area
- Walk-Out Access
Homeowners Association Information
- Dues: $129/Monthly
Exterior Features
- Shed(s)
- Roof: Composition
School Information
- Elementary School: Finch
- Middle School: Glover
- High School: North Central
Parking
- Attached
- Workshop In Garage
- Garage Door Opener
- Off Site
- Oversized
Stories
- 1
Living Area
- 3,487 sqft
Location
Estimated Monthly Mortgage Payment
*Based on Fixed Interest Rate withe a 30 year term, principal and interest only
Listing price
Down payment
%
Interest rate
%Mortgage calculator estimates are provided by Windermere Real Estate and are intended for information use only. Your payments may be higher or lower and all loans are subject to credit approval.
Disclaimer: © 2022 Spokane Association of Realtors, All Rights Reserved. Information Deemed Reliable But Not Guaranteed. Use of these search facilities other than by a consumer seeking to purchase or lease real estate is prohibited.






