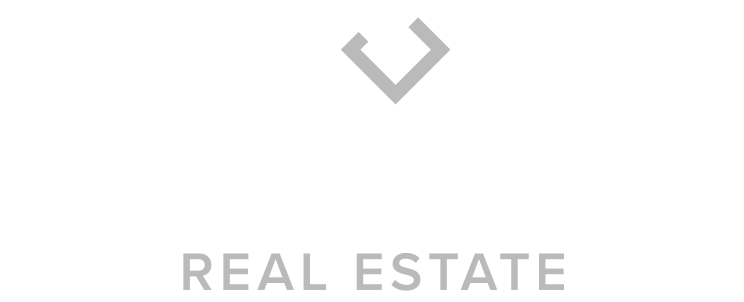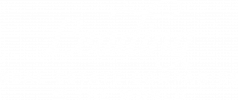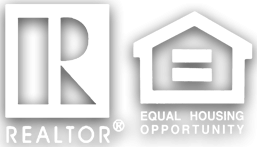


Listing Courtesy of: Spokane MLS / Windermere/Manito LLC / Suzy Dix
1747 N West Point Rd Spokane, WA 99201
Active (2 Days)
$1,800,000
MLS #:
202515542
202515542
Lot Size
1.71 acres
1.71 acres
Type
Single-Family Home
Single-Family Home
Year Built
2023
2023
Style
One and a Half Story
One and a Half Story
Views
City, Park/Greenbelt, Territorial, Water
City, Park/Greenbelt, Territorial, Water
School District
Spokane Dist 81
Spokane Dist 81
County
Spokane County
Spokane County
Listed By
Suzy Dix, Windermere/Manito LLC
Source
Spokane MLS
Last checked Apr 25 2025 at 7:23 AM PDT
Spokane MLS
Last checked Apr 25 2025 at 7:23 AM PDT
Bathroom Details
Interior Features
- Utility Room
- Wood Floor
- Cathedral Ceiling(s)
- Natural Woodwork
- Windows Wood
- Multi Pn Wn
- In-Law Floorplan
Kitchen
- Double Oven
- Dishwasher
- Refrigerator
- Disposal
- Microwave
- Pantry
- Kit Island
- Hrd Surface Counters
Lot Information
- Views
- Fencing
- Sprinkler - Automatic
- Many Trees
- Level
- Secluded
- Hillside
- City Bus (W/In 6 Blks)
- Oversized Lot
- Irregular Lot
- Border Public Land
Property Features
- Fireplace: Gas
Heating and Cooling
- Electric
- Heat Pump
- Hot Water
- Radiant Floor
- Prog. Therm.
- Zoned
- Solar
- Central Air
Exterior Features
- See Remarks
- Guest House
- Roof: Metal
School Information
- Elementary School: Audubon
- Middle School: Glover
- High School: North Central
Parking
- Attached
- Garage Door Opener
- Off Site
- Oversized
- Electric Vehicle Charging Station(s)
Living Area
- 3,196 sqft
Location
Estimated Monthly Mortgage Payment
*Based on Fixed Interest Rate withe a 30 year term, principal and interest only
Listing price
Down payment
%
Interest rate
%Mortgage calculator estimates are provided by Windermere Real Estate and are intended for information use only. Your payments may be higher or lower and all loans are subject to credit approval.
Disclaimer: © 2022 Spokane Association of Realtors, All Rights Reserved. Information Deemed Reliable But Not Guaranteed. Use of these search facilities other than by a consumer seeking to purchase or lease real estate is prohibited.







Description