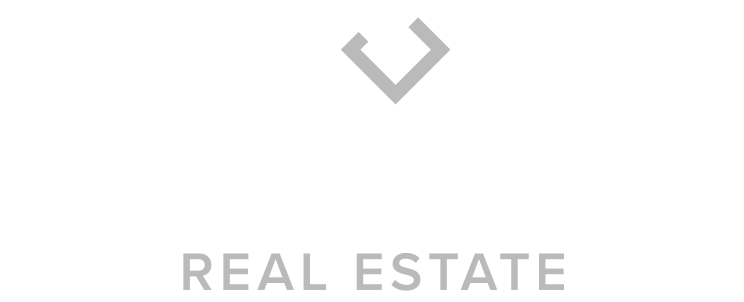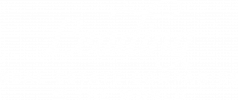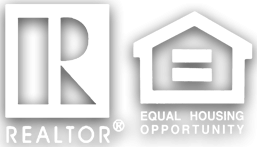


Listing Courtesy of: Spokane MLS / Windermere/Manito LLC / Jed Maclaurin
214 W 6th Ave #201 Spokane, WA 99204
Active (30 Days)
$330,000
MLS #:
202413784
202413784
Type
Condo
Condo
Year Built
1975
1975
Style
High-Rise
High-Rise
Views
Mountain(s), City
Mountain(s), City
School District
Spokane Dist 81
Spokane Dist 81
County
Spokane County
Spokane County
Listed By
Jed Maclaurin, Windermere/Manito LLC
Source
Spokane MLS
Last checked May 1 2024 at 4:11 PM PDT
Spokane MLS
Last checked May 1 2024 at 4:11 PM PDT
Bathroom Details
Interior Features
- Vinyl
- Utility Room
Kitchen
- Hrd Surface Counters
- Dryer
- Washer
- Disposal
- Refrigerator
- Dishwasher
- Free-Standing Range
Subdivision
- South Cliff Plaza
Lot Information
- Fencing
- Cc & R
- Corner Lot
- Hillside
- Treed
- Views
Property Features
- Fireplace: Woodburning Fireplce
- Fireplace: Masonry
Heating and Cooling
- Baseboard
- Electric
- Wall Unit(s)
Exterior Features
- Roof: Flat
School Information
- Elementary School: Roosevelt
- Middle School: Sacajawea
- High School: Lewis & Clark
Parking
- Assigned
- Off Site
- Garage Door Opener
- Under Building
Stories
- 3
Living Area
- 1,216 sqft
Additional Listing Info
- Buyer Brokerage Commission: 3
Location
Estimated Monthly Mortgage Payment
*Based on Fixed Interest Rate withe a 30 year term, principal and interest only
Listing price
Down payment
%
Interest rate
%Mortgage calculator estimates are provided by Windermere Real Estate and are intended for information use only. Your payments may be higher or lower and all loans are subject to credit approval.
Disclaimer: © 2022 Spokane Association of Realtors, All Rights Reserved. Information Deemed Reliable But Not Guaranteed. Use of these search facilities other than by a consumer seeking to purchase or lease real estate is prohibited.







Description