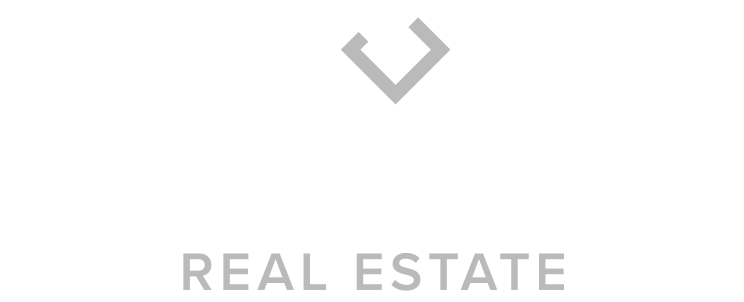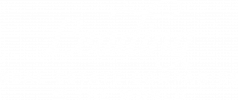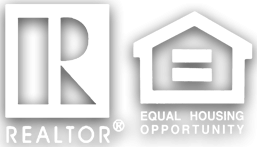


Listing Courtesy of: Spokane MLS / Windermere/Manito LLC / Khalil Beznaiguia
2211 N Palisades Ln Spokane, WA 99224
Active (16 Days)
$1,150,000
MLS #:
202426642
202426642
Taxes
$4,733
$4,733
Lot Size
2.08 acres
2.08 acres
Type
Single-Family Home
Single-Family Home
Year Built
2010
2010
Style
Two Story
Two Story
Views
Territorial, Park/Greenbelt
Territorial, Park/Greenbelt
School District
Great Northern
Great Northern
County
Spokane County
Spokane County
Listed By
Khalil Beznaiguia, Windermere/Manito LLC
Source
Spokane MLS
Last checked Jan 7 2025 at 12:45 AM PST
Spokane MLS
Last checked Jan 7 2025 at 12:45 AM PST
Bathroom Details
Interior Features
- Alum Wn Fr
- Natural Woodwork
- Cathedral Ceiling(s)
- Utility Room
Kitchen
- Kit Island
- Microwave
- Disposal
- Refrigerator
- Dishwasher
- Grill
- Built-In Range/Oven
Lot Information
- Cc & R
- Plan Unit Dev
- Cul-De-Sac
- Rolling Slope
- Hillside
- Secluded
- Treed
- Views
Property Features
- Fireplace: Insert
Heating and Cooling
- Forced Air
- Gas Hot Air Furnace
- Central Air
Basement Information
- Rec/Family Area
- Daylight
- Finished
- Partial
Exterior Features
- Roof: Metal
Parking
- Electric Vehicle Charging Station(s)
- Oversized
- See Remarks
- Off Site
- Garage Door Opener
- Workshop In Garage
- Attached
Stories
- 2
Living Area
- 3,750 sqft
Location
Estimated Monthly Mortgage Payment
*Based on Fixed Interest Rate withe a 30 year term, principal and interest only
Listing price
Down payment
%
Interest rate
%Mortgage calculator estimates are provided by Windermere Real Estate and are intended for information use only. Your payments may be higher or lower and all loans are subject to credit approval.
Disclaimer: © 2022 Spokane Association of Realtors, All Rights Reserved. Information Deemed Reliable But Not Guaranteed. Use of these search facilities other than by a consumer seeking to purchase or lease real estate is prohibited.







Description