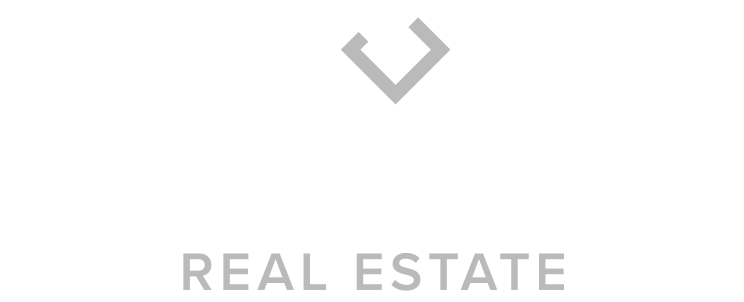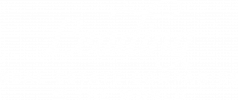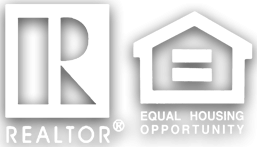
Sold
Listing Courtesy of: Spokane MLS / Windermere Manito LLC / Jed Maclaurin
2306 S Scenic Blvd Spokane, WA 99224
Sold on 10/25/2024
$598,900 (USD)
MLS #:
202422113
202422113
Taxes
$5,391
$5,391
Lot Size
0.25 acres
0.25 acres
Type
Single-Family Home
Single-Family Home
Year Built
2009
2009
Style
One and a Half Story
One and a Half Story
Views
Territorial, Mountain(s)
Territorial, Mountain(s)
School District
Spokane Dist 81
Spokane Dist 81
County
Spokane County
Spokane County
Listed By
Jed Maclaurin, Windermere Manito LLC
Bought with
Jennifer L Clemens, Keller Williams Spokane Main
Jennifer L Clemens, Keller Williams Spokane Main
Source
Spokane MLS
Last checked Jan 1 2026 at 8:25 PM PST
Spokane MLS
Last checked Jan 1 2026 at 8:25 PM PST
Bathroom Details
Interior Features
- Vinyl
- Utility Room
- Cathedral Ceiling(s)
- Wood Floor
- Natural Woodwork
- Central Vaccum
Kitchen
- Microwave
- Hrd Surface Counters
- Kit Island
- Dishwasher
- Refrigerator
- Built-In Range/Oven
- Grill
- Double Oven
Subdivision
- Westwood Hills
Lot Information
- Views
- Fenced Yard
- Sprinkler - Automatic
Property Features
- Fireplace: Masonry
- Fireplace: Woodburning Fireplce
Heating and Cooling
- Forced Air
- Gas Hot Air Furnace
- Central Air
Basement Information
- Crawl Space
Exterior Features
- Roof: Composition Shingle
School Information
- Elementary School: Hutton
- Middle School: Sacajawea
- High School: Lewis & Clark
Parking
- Oversized
- Attached
- Rv Parking
- Off Site
- Garage Door Opener
- Workshop In Garage
Stories
- 2
Living Area
- 2,521 sqft
Listing Price History
Date
Event
Price
% Change
$ (+/-)
Sep 11, 2024
Price Changed
$599,900
-3%
-$20,000
Aug 29, 2024
Listed
$619,900
-
-
Disclaimer: © 2022 Spokane Association of Realtors, All Rights Reserved. Information Deemed Reliable But Not Guaranteed. Use of these search facilities other than by a consumer seeking to purchase or lease real estate is prohibited.






