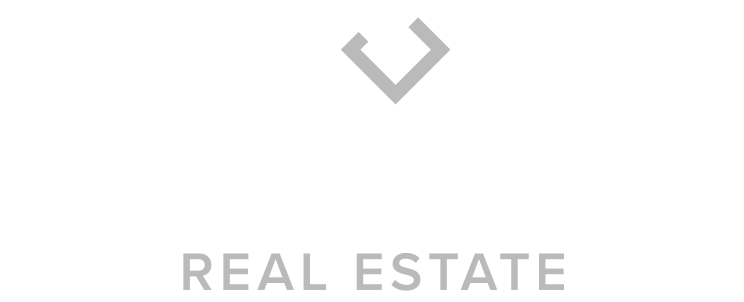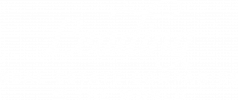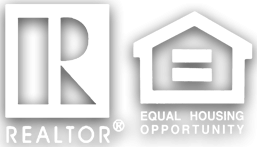


Listing Courtesy of: Spokane MLS / Windermere/Manito LLC / Gayle Terry
2411 E 52nd Ln Spokane, WA 99223
Active (13 Days)
$515,000
MLS #:
202513423
202513423
Taxes
$4,462
$4,462
Lot Size
6,534 SQFT
6,534 SQFT
Type
Single-Family Home
Single-Family Home
Year Built
1999
1999
Style
Split Entry
Split Entry
School District
Spokane Dist 81
Spokane Dist 81
County
Spokane County
Spokane County
Listed By
Gayle Terry, Windermere/Manito LLC
Source
Spokane MLS
Last checked Mar 31 2025 at 9:06 PM PDT
Spokane MLS
Last checked Mar 31 2025 at 9:06 PM PDT
Bathroom Details
Interior Features
- Vinyl
- Skylight(s)
- Wood Floor
Kitchen
- Hrd Surface Counters
- Microwave
- Disposal
- Refrigerator
- Dishwasher
- Gas Range
- Free-Standing Range
Lot Information
- Plan Unit Dev
- Corner Lot
- Level
- Sprinkler - Automatic
- Fenced Yard
Property Features
- Fireplace: Gas
Heating and Cooling
- Prog. Therm.
- Forced Air
- Gas Hot Air Furnace
- Central Air
Basement Information
- Laundry
- Rec/Family Area
- Full
Exterior Features
- Roof: Composition Shingle
School Information
- Elementary School: Hamblen
- High School: Ferris
Parking
- Garage Door Opener
- Attached
Living Area
- 2,082 sqft
Location
Estimated Monthly Mortgage Payment
*Based on Fixed Interest Rate withe a 30 year term, principal and interest only
Listing price
Down payment
%
Interest rate
%Mortgage calculator estimates are provided by Windermere Real Estate and are intended for information use only. Your payments may be higher or lower and all loans are subject to credit approval.
Disclaimer: © 2022 Spokane Association of Realtors, All Rights Reserved. Information Deemed Reliable But Not Guaranteed. Use of these search facilities other than by a consumer seeking to purchase or lease real estate is prohibited.







Description