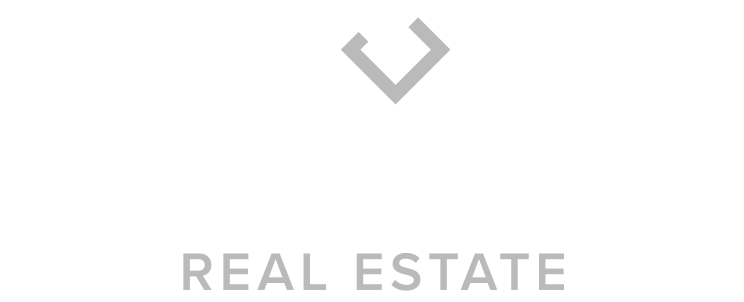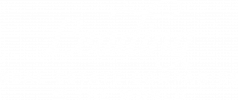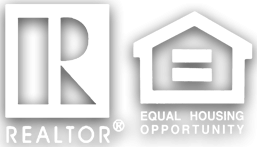


Listing Courtesy of: Spokane MLS / Windermere/Manito LLC / Gayle Terry
3603 S Downing Ctr Spokane, WA 99203
Pending (17 Days)
$1,150,000
MLS #:
202413837
202413837
Taxes
$9,070
$9,070
Lot Size
0.38 acres
0.38 acres
Type
Single-Family Home
Single-Family Home
Year Built
1976
1976
Style
One Story
One Story
School District
Spokane Dist 81
Spokane Dist 81
County
Spokane County
Spokane County
Listed By
Gayle Terry, Windermere/Manito LLC
Source
Spokane MLS
Last checked May 1 2024 at 6:57 PM PDT
Spokane MLS
Last checked May 1 2024 at 6:57 PM PDT
Bathroom Details
Interior Features
- Multi Pn Wn
- Windows Wood
- Skylight(s)
- Window Bay Bow
- Natural Woodwork
- Wood Floor
- Utility Room
Kitchen
- Dryer
- Washer
- Kit Island
- Pantry
- Microwave
- Disposal
- Refrigerator
- Dishwasher
- Double Oven
- Grill
Lot Information
- Fencing
- Oversized Lot
- Cul-De-Sac
- Level
- Treed
- Sprinkler - Automatic
Property Features
- Fireplace: Woodburning Fireplce
- Fireplace: Masonry
Heating and Cooling
- Hi Eff Furn (>90%)
- Prog. Therm.
- Heat Pump
- Forced Air
- Electric
- Central Air
Basement Information
- Workshop
- Rec/Family Area
- Finished
- Full
Exterior Features
- Roof: Composition Shingle
School Information
- Elementary School: Jefferson
- Middle School: Sac
- High School: Lewis & Clark
Parking
- Oversized
- Attached
Living Area
- 5,704 sqft
Additional Listing Info
- Buyer Brokerage Commission: 3
Location
Estimated Monthly Mortgage Payment
*Based on Fixed Interest Rate withe a 30 year term, principal and interest only
Listing price
Down payment
%
Interest rate
%Mortgage calculator estimates are provided by Windermere Real Estate and are intended for information use only. Your payments may be higher or lower and all loans are subject to credit approval.
Disclaimer: © 2022 Spokane Association of Realtors, All Rights Reserved. Information Deemed Reliable But Not Guaranteed. Use of these search facilities other than by a consumer seeking to purchase or lease real estate is prohibited.






Description