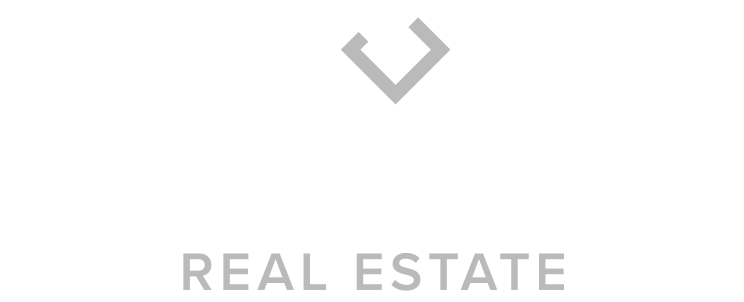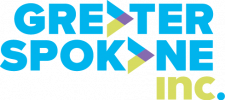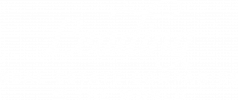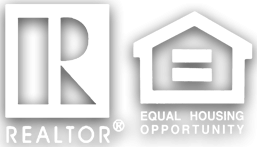


Listing Courtesy of: Spokane MLS / Windermere Manito LLC / Jed Maclaurin
3704 E 28th Ave Spokane, WA 99223
Active (112 Days)
$549,900 (USD)
MLS #:
202523417
202523417
Taxes
$4,740
$4,740
Lot Size
0.26 acres
0.26 acres
Type
Single-Family Home
Single-Family Home
Year Built
1921
1921
Style
One and a Half Story
One and a Half Story
School District
Spokane Dist 81
Spokane Dist 81
County
Spokane County
Spokane County
Listed By
Jed Maclaurin, Windermere Manito LLC
Source
Spokane MLS
Last checked Dec 24 2025 at 10:42 PM PST
Spokane MLS
Last checked Dec 24 2025 at 10:42 PM PST
Bathroom Details
Interior Features
- Multi Pn Wn
- Windows Vinyl
- Cathedral Ceiling(s)
- In-Law Floorplan
- Pantry
- Hot Water
- High Speed Internet
Kitchen
- Free-Standing Range
- Dishwasher
- Refrigerator
- Hard Surface Counters
Subdivision
- Lincoln Heights
Lot Information
- Level
- Secluded
- Fenced Yard
- Oversized Lot
Property Features
- Fireplace: Masonry
- Fireplace: Woodburning Fireplce
Heating and Cooling
- Forced Air
- Natural Gas
- Window Unit(s)
Basement Information
- Partial
- Workshop
- Laundry
- Partially Finished
Exterior Features
- Workshop
- Guest House
- Greenhouse
- Stge Shd
- Roof: Composition
Utility Information
- Utilities: Cable Available
School Information
- Elementary School: Lincoln Heights
- Middle School: Chase
- High School: Ferris
Parking
- Oversized
- Detached
- Alley Access
- Slab
- Off Site
- Garage Door Opener
- Rv Access/Parking
Stories
- 2
Living Area
- 2,856 sqft
Estimated Monthly Mortgage Payment
*Based on Fixed Interest Rate withe a 30 year term, principal and interest only
Listing price
Down payment
%
Interest rate
%Mortgage calculator estimates are provided by Windermere Real Estate and are intended for information use only. Your payments may be higher or lower and all loans are subject to credit approval.
Disclaimer: © 2022 Spokane Association of Realtors, All Rights Reserved. Information Deemed Reliable But Not Guaranteed. Use of these search facilities other than by a consumer seeking to purchase or lease real estate is prohibited.







Description