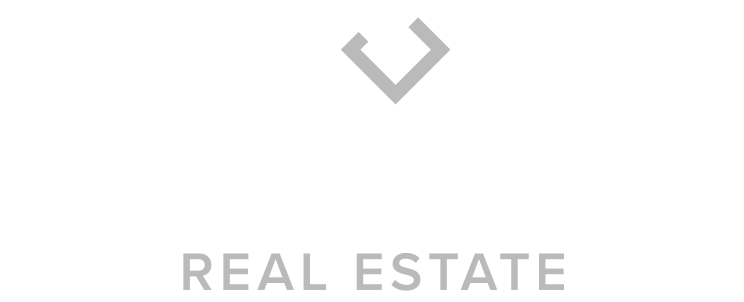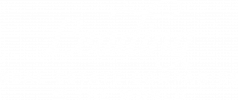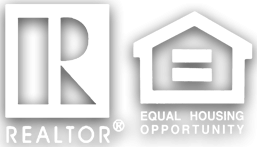
Sold
Listing Courtesy of: Spokane MLS / Windermere Manito LLC / Gayle Terry
433 W 21st Ave Spokane, WA 99203
Sold on 05/01/2024
$750,000 (USD)
MLS #:
202413527
202413527
Taxes
$8,850
$8,850
Lot Size
10,125 SQFT
10,125 SQFT
Type
Single-Family Home
Single-Family Home
Year Built
1956
1956
Style
Split Entry
Split Entry
School District
Spokane Dist 81
Spokane Dist 81
County
Spokane County
Spokane County
Listed By
Gayle Terry, Windermere Manito LLC
Bought with
Traci Bemis, Professional Realty Services
Traci Bemis, Professional Realty Services
Source
Spokane MLS
Last checked Jan 6 2026 at 9:10 PM PST
Spokane MLS
Last checked Jan 6 2026 at 9:10 PM PST
Bathroom Details
Interior Features
- Multi Pn Wn
- Windows Wood
- Wood Floor
Kitchen
- Pantry
- Hrd Surface Counters
- Kit Island
- Dishwasher
- Refrigerator
- Gas Range
- Built-In Range/Oven
- Double Oven
Lot Information
- Secluded
- Fenced Yard
- Sprinkler - Automatic
- Fencing
- Oversized Lot
Property Features
- Fireplace: Gas
Heating and Cooling
- Baseboard
- Hi Eff Furn (>90%)
- Gas Hot Air Furnace
- Radiant Floor
- Window Unit(s)
Basement Information
- Daylight
- Finished
- Full
- Rec/Family Area
- Walk-Out Access
- Laundry
Exterior Features
- Roof: See Remarks
School Information
- Elementary School: Wilson
- Middle School: Sac
- High School: Lewis & Clark
Parking
- Detached
- Garage Door Opener
- Alley Access
Living Area
- 3,528 sqft
Listing Price History
Date
Event
Price
% Change
$ (+/-)
Mar 28, 2024
Listed
$700,000
-
-
Disclaimer: © 2022 Spokane Association of Realtors, All Rights Reserved. Information Deemed Reliable But Not Guaranteed. Use of these search facilities other than by a consumer seeking to purchase or lease real estate is prohibited.






