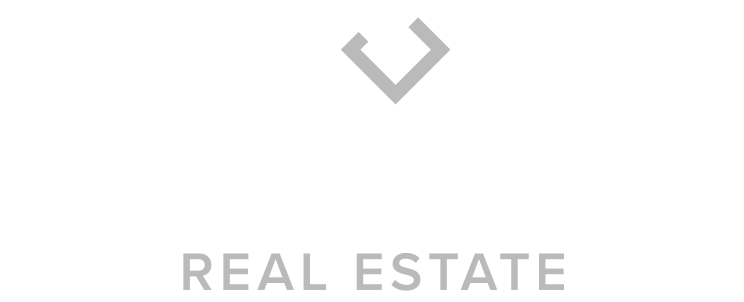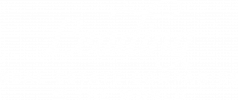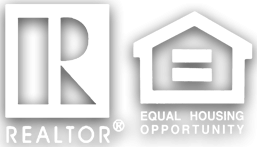


Listing Courtesy of: Spokane MLS / Windermere/Manito LLC / Jed Maclaurin
4919 E Grace Ave Spokane, WA 99217
Active (3 Days)
$435,000
MLS #:
202517226
202517226
Taxes
$3,888
$3,888
Lot Size
7,405 SQFT
7,405 SQFT
Type
Single-Family Home
Single-Family Home
Year Built
2021
2021
Style
One Story
One Story
School District
Spokane Dist 81
Spokane Dist 81
County
Spokane County
Spokane County
Listed By
Jed Maclaurin, Windermere/Manito LLC
Source
Spokane MLS
Last checked May 23 2025 at 5:40 AM PDT
Spokane MLS
Last checked May 23 2025 at 5:40 AM PDT
Bathroom Details
Interior Features
- Pantry
- Kitchen Island
- Windows Vinyl
- Multi Pn Wn
Kitchen
- Tankless Water Heater
- Free-Standing Range
- Gas Range
- Dishwasher
- Refrigerator
- Disposal
- Microwave
- Hard Surface Counters
Subdivision
- Minnehaha (Upriver Drive)
Lot Information
- Level
- Open Lot
- Surveyed
Heating and Cooling
- Natural Gas
- Forced Air
- Central Air
Basement Information
- Crawl Space
Exterior Features
- Roof: Composition
School Information
- Elementary School: Cooper
- Middle School: Shaw
- High School: Rogers
Parking
- Attached
- Garage Door Opener
- Off Site
- Oversized
Stories
- 1
Living Area
- 1,480 sqft
Location
Estimated Monthly Mortgage Payment
*Based on Fixed Interest Rate withe a 30 year term, principal and interest only
Listing price
Down payment
%
Interest rate
%Mortgage calculator estimates are provided by Windermere Real Estate and are intended for information use only. Your payments may be higher or lower and all loans are subject to credit approval.
Disclaimer: © 2022 Spokane Association of Realtors, All Rights Reserved. Information Deemed Reliable But Not Guaranteed. Use of these search facilities other than by a consumer seeking to purchase or lease real estate is prohibited.







Description