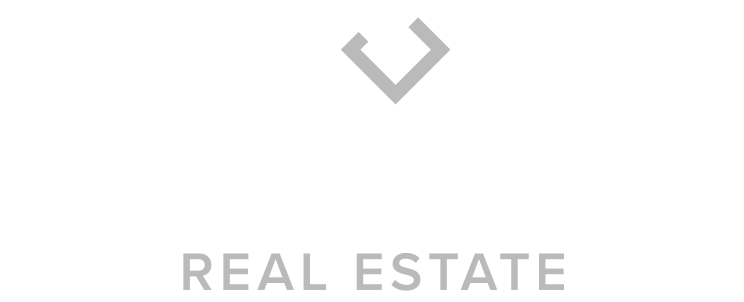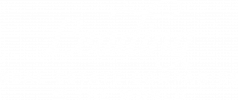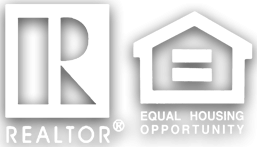


Listing Courtesy of: Spokane MLS / Windermere Manito LLC / Mary Marr
5221 E Butler Ln (4411 S Pinegrove Ln. Mailing Address) Spokane, WA 99223
Active (6 Days)
$750,000
MLS #:
202523118
202523118
Taxes
$7,251
$7,251
Lot Size
10,486 SQFT
10,486 SQFT
Type
Single-Family Home
Single-Family Home
Year Built
2007
2007
Style
One and a Half Story
One and a Half Story
School District
Spokane Dist 81
Spokane Dist 81
County
Spokane County
Spokane County
Listed By
Mary Marr, Windermere Manito LLC
Source
Spokane MLS
Last checked Sep 2 2025 at 7:25 AM PDT
Spokane MLS
Last checked Sep 2 2025 at 7:25 AM PDT
Bathroom Details
Interior Features
- Windows Vinyl
- Cathedral Ceiling(s)
- Hot Water
- Sauna
Kitchen
- Disposal
- Dryer
- Washer
- Dishwasher
- Refrigerator
- Gas Range
- Hard Surface Counters
- Water Softener
Subdivision
- Trickle Creek South Hill
Lot Information
- Level
- Corner Lot
- Cul-De-Sac
- Fenced Yard
- Sprinkler - Automatic
Property Features
- Fireplace: Gas
- Fireplace: Masonry
Heating and Cooling
- Forced Air
- Natural Gas
- Central Air
Basement Information
- Finished
- Full
- Rec/Family Area
Homeowners Association Information
- Dues: $265/Monthly
Exterior Features
- Roof: Composition
School Information
- Elementary School: Moran Prairie
- Middle School: Chase
- High School: Ferris
Parking
- Attached
- Garage Door Opener
- Workshop In Garage
Stories
- 2
Living Area
- 3,544 sqft
Estimated Monthly Mortgage Payment
*Based on Fixed Interest Rate withe a 30 year term, principal and interest only
Listing price
Down payment
%
Interest rate
%Mortgage calculator estimates are provided by Windermere Real Estate and are intended for information use only. Your payments may be higher or lower and all loans are subject to credit approval.
Disclaimer: © 2022 Spokane Association of Realtors, All Rights Reserved. Information Deemed Reliable But Not Guaranteed. Use of these search facilities other than by a consumer seeking to purchase or lease real estate is prohibited.







Description