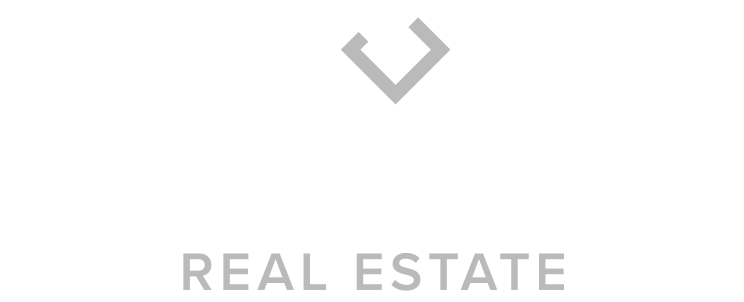


Listing Courtesy of: Spokane MLS / Windermere/Manito LLC / Jim Lister / Courtney Pajimola
5718 E 25th Ave Spokane, WA 99223
Active (5 Days)
$2,350,000
MLS #:
202515392
202515392
Lot Size
1.84 acres
1.84 acres
Type
Single-Family Home
Single-Family Home
Year Built
2025
2025
Style
One and a Half Story
One and a Half Story
Views
Territorial
Territorial
School District
Spokane Dist 81
Spokane Dist 81
County
Spokane County
Spokane County
Listed By
Jim Lister, Windermere/Manito LLC
Courtney Pajimola, Windermere/Manito LLC
Courtney Pajimola, Windermere/Manito LLC
Source
Spokane MLS
Last checked Apr 25 2025 at 3:13 PM PDT
Spokane MLS
Last checked Apr 25 2025 at 3:13 PM PDT
Bathroom Details
Interior Features
- Utility Room
- Cathedral Ceiling(s)
- Natural Woodwork
- Windows Wood
- Vinyl
Kitchen
- Free-Standing Range
- Gas Range
- Double Oven
- Dishwasher
- Refrigerator
- Disposal
- Microwave
- Pantry
- Kit Island
- Hrd Surface Counters
Subdivision
- Below Broadmoor Estates
Lot Information
- Views
- Sprinkler - Automatic
- Level
- Cul-De-Sac
- Surveyed
Property Features
- Fireplace: Gas
Heating and Cooling
- Gas Hot Air Furnace
- Forced Air
- Heat Pump
- Central Air
Basement Information
- Crawl Space
Exterior Features
- Roof: Composition Shingle
School Information
- Elementary School: Lincoln Heights
- Middle School: Chase
- High School: Ferris
Parking
- Attached
- Garage Door Opener
- Oversized
Stories
- 2
Living Area
- 3,922 sqft
Location
Estimated Monthly Mortgage Payment
*Based on Fixed Interest Rate withe a 30 year term, principal and interest only
Listing price
Down payment
%
Interest rate
%Mortgage calculator estimates are provided by Windermere Real Estate and are intended for information use only. Your payments may be higher or lower and all loans are subject to credit approval.
Disclaimer: © 2022 Spokane Association of Realtors, All Rights Reserved. Information Deemed Reliable But Not Guaranteed. Use of these search facilities other than by a consumer seeking to purchase or lease real estate is prohibited.






Description