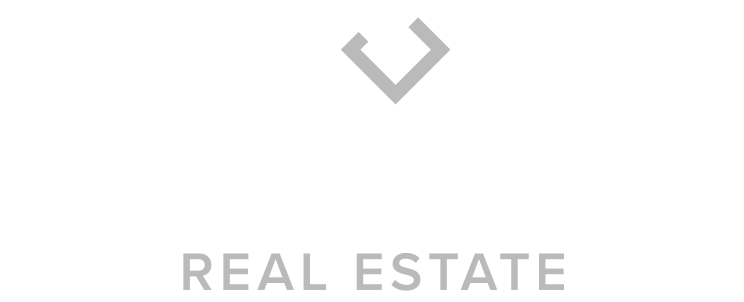
Listing Courtesy of: Spokane MLS / Windermere/Manito LLC / Jim Lister / Courtney Pajimola
6403 S Springview St Spokane, WA 99224
Sold (21 Days)
$780,000

MLS #:
202315364
202315364
Taxes
$7,104
$7,104
Lot Size
0.53 acres
0.53 acres
Type
Single-Family Home
Single-Family Home
Year Built
2006
2006
Style
Two Story
Two Story
Views
Territorial
Territorial
School District
Cheney
Cheney
County
Spokane County
Spokane County
Listed By
Jim Lister, Windermere/Manito LLC
Courtney Pajimola, Windermere/Manito LLC
Courtney Pajimola, Windermere/Manito LLC
Bought with
Lee Ferrari, Redfin
Lee Ferrari, Redfin
Source
Spokane MLS
Last checked Jul 10 2025 at 3:38 AM PDT
Spokane MLS
Last checked Jul 10 2025 at 3:38 AM PDT
Bathroom Details
Interior Features
- Utility Room
- Cathedral Ceiling(s)
- Vinyl
- In-Law Floorplan
Kitchen
- Built-In Range/Oven
- Gas Range
- Dishwasher
- Refrigerator
- Disposal
- Microwave
- Pantry
Subdivision
- Eagle Ridge
Lot Information
- Views
- Sprinkler - Automatic
- Secluded
- Irregular Lot
- Cc & R
Property Features
- Fireplace: Gas
Heating and Cooling
- Gas Hot Air Furnace
- Forced Air
- Hi Eff Furn (>90%)
- Central Air
Basement Information
- Full
- Finished
- Daylight
- Rec/Family Area
- Walk-Out Access
Exterior Features
- Roof: Composition Shingle
School Information
- Elementary School: Windsor
- Middle School: Cheney
- High School: Cheney
Parking
- Attached
- Garage Door Opener
- Oversized
Stories
- 2
Living Area
- 4,610 sqft
Disclaimer: © 2022 Spokane Association of Realtors, All Rights Reserved. Information Deemed Reliable But Not Guaranteed. Use of these search facilities other than by a consumer seeking to purchase or lease real estate is prohibited.





