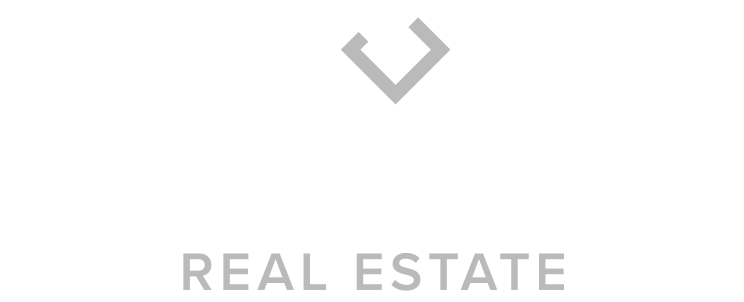


Listing Courtesy of: Spokane MLS / Windermere/Manito LLC / Khalil Beznaiguia
705 W Basalt Ridge Dr Spokane, WA 99224
Active (2 Days)
$589,999
MLS #:
202520401
202520401
Taxes
$6,355
$6,355
Lot Size
10,454 SQFT
10,454 SQFT
Type
Single-Family Home
Single-Family Home
Year Built
2019
2019
Style
One Story
One Story
Views
Territorial
Territorial
School District
Cheney
Cheney
County
Spokane County
Spokane County
Listed By
Khalil Beznaiguia, Windermere/Manito LLC
Source
Spokane MLS
Last checked Jul 12 2025 at 8:14 AM PDT
Spokane MLS
Last checked Jul 12 2025 at 8:14 AM PDT
Bathroom Details
Interior Features
- Pantry
- Kitchen Island
- Cathedral Ceiling(s)
Kitchen
- Free-Standing Range
- Dishwasher
- Refrigerator
- Disposal
- Microwave
Subdivision
- Eagle Ridge
Lot Information
- Views
- Fenced Yard
- Sprinkler - Automatic
- Many Trees
- Level
- Secluded
- Corner Lot
- Oversized Lot
- Fencing
Property Features
- Fireplace: Gas
Heating and Cooling
- Natural Gas
- Forced Air
- Central Air
Basement Information
- Crawl Space
Homeowners Association Information
- Dues: $50/Monthly
Exterior Features
- Roof: Composition
School Information
- Elementary School: Windsor
- Middle School: Cheney
- High School: Cheney
Parking
- Attached
- Workshop In Garage
- Off Site
- Oversized
Stories
- 1
Living Area
- 2,140 sqft
Location
Estimated Monthly Mortgage Payment
*Based on Fixed Interest Rate withe a 30 year term, principal and interest only
Listing price
Down payment
%
Interest rate
%Mortgage calculator estimates are provided by Windermere Real Estate and are intended for information use only. Your payments may be higher or lower and all loans are subject to credit approval.
Disclaimer: © 2022 Spokane Association of Realtors, All Rights Reserved. Information Deemed Reliable But Not Guaranteed. Use of these search facilities other than by a consumer seeking to purchase or lease real estate is prohibited.







Description