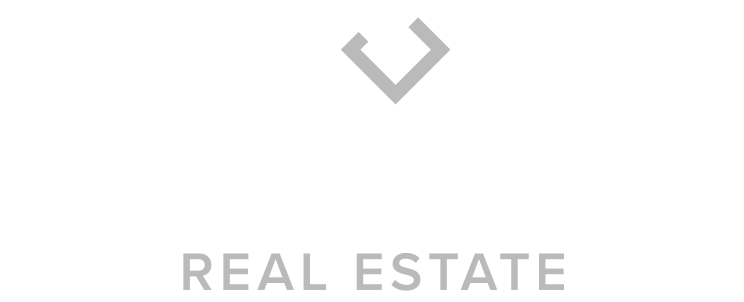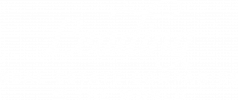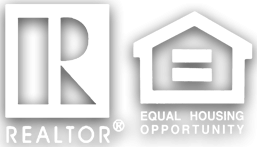
Listing Courtesy of: Spokane MLS / Windermere/Manito LLC / Tony Vaughn
808 E Rockwood Blvd Spokane, WA 99203
Sold (21 Days)
$1,400,000
MLS #:
202413589
202413589
Lot Size
0.71 acres
0.71 acres
Type
Single-Family Home
Single-Family Home
Year Built
1937
1937
Style
Three Story
Three Story
Views
Territorial
Territorial
School District
Spokane Dist 81
Spokane Dist 81
County
Spokane County
Spokane County
Listed By
Tony Vaughn, Windermere/Manito LLC
Bought with
Steve Wright, Redfin
Steve Wright, Redfin
Source
Spokane MLS
Last checked Jul 10 2025 at 1:24 AM PDT
Spokane MLS
Last checked Jul 10 2025 at 1:24 AM PDT
Bathroom Details
Interior Features
- Wood Floor
Kitchen
- Free-Standing Range
- Double Oven
- Dishwasher
- Refrigerator
- Disposal
- Microwave
- Pantry
- Kit Island
- Washer
- Dryer
Lot Information
- Sprinkler - Automatic
- Open Lot
- City Bus (W/In 6 Blks)
Property Features
- Fireplace: Masonry
- Fireplace: Gas
Heating and Cooling
- Gas Hot Air Furnace
- Electric
- Hot Water
- Central Air
Basement Information
- Full
- Finished
- Rec/Family Area
- Laundry
Exterior Features
- Roof: Composition Shingle
School Information
- Elementary School: Hutton
- Middle School: Sacajawea
- High School: Lewis & Clark
Parking
- Attached
- Garage Door Opener
- Off Site
Stories
- 3
Living Area
- 5,004 sqft
Disclaimer: © 2022 Spokane Association of Realtors, All Rights Reserved. Information Deemed Reliable But Not Guaranteed. Use of these search facilities other than by a consumer seeking to purchase or lease real estate is prohibited.






