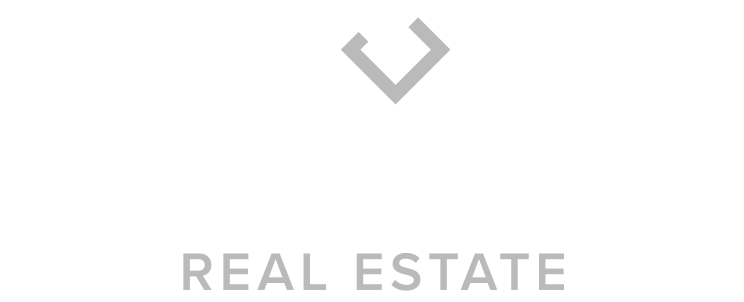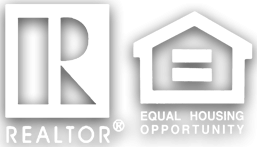


Listing Courtesy of: Spokane MLS / Windermere/Manito LLC / Brian Zapotocky
815 W Siena Peak Dr Spokane, WA 99224
Active (2 Days)
$515,000
OPEN HOUSE TIMES
-
OPENSat, Apr 269:00 am - 12 noon
Description
Move-in ready, in highly desired Eagle Ridge (ER) neighborhood, single-level, zero-step rancher built in 2016 on 0.17 acres includes 3 bed/2 bath, 1,580 sq/ft with high-efficiency gas furnace, central A/C, gas hot water, 2-car garage and off-street parking minutes away from grocery, restaurants and private parks! High-end Italian tile flooring throughout living, dining, kitchen, hall and office/bed. Spacious, clean and efficient open-floor great room with high ceilings & tiled gas fireplace. First class kitchen has stainless steel appliances, gas range, ample cabinet space, quartz counters, pantry and raised eating area. Primary suite features full en-suite, dual vanity, tile shower, water closet bath with walk-in closet and large bedroom. Newer carpets (2021). Sizable, fully fenced, low maintenance backyard with full sprinkler system/drip irrigation, NEW rock/bark, 3 gates and covered patio. Back gate connects to green space and miles of walk/bike trails. Ask for a list of ER events & tour today!
MLS #:
202515641
202515641
Taxes
$4,989
$4,989
Lot Size
7,200 SQFT
7,200 SQFT
Type
Single-Family Home
Single-Family Home
Year Built
2016
2016
Style
One Story
One Story
School District
Cheney
Cheney
County
Spokane County
Spokane County
Listed By
Brian Zapotocky, Windermere/Manito LLC
Source
Spokane MLS
Last checked Apr 25 2025 at 7:23 AM PDT
Spokane MLS
Last checked Apr 25 2025 at 7:23 AM PDT
Bathroom Details
Interior Features
- Utility Room
- Vinyl
Kitchen
- Free-Standing Range
- Gas Range
- Dishwasher
- Refrigerator
- Disposal
- Microwave
- Pantry
- Washer
- Dryer
- Hrd Surface Counters
Subdivision
- Eagle Ridge
Lot Information
- Fenced Yard
- Sprinkler - Automatic
- Level
- Surveyed
Property Features
- Fireplace: Gas
Heating and Cooling
- Gas Hot Air Furnace
- Forced Air
- Central Air
Basement Information
- Crawl Space
- None
Homeowners Association Information
- Dues: $57/Monthly
Exterior Features
- Roof: Composition Shingle
School Information
- Elementary School: Windsor
- Middle School: Westwood
- High School: Cheney
Parking
- Attached
- Garage Door Opener
- Off Site
Stories
- 1
Living Area
- 1,580 sqft
Location
Estimated Monthly Mortgage Payment
*Based on Fixed Interest Rate withe a 30 year term, principal and interest only
Listing price
Down payment
%
Interest rate
%Mortgage calculator estimates are provided by Windermere Real Estate and are intended for information use only. Your payments may be higher or lower and all loans are subject to credit approval.
Disclaimer: © 2022 Spokane Association of Realtors, All Rights Reserved. Information Deemed Reliable But Not Guaranteed. Use of these search facilities other than by a consumer seeking to purchase or lease real estate is prohibited.






