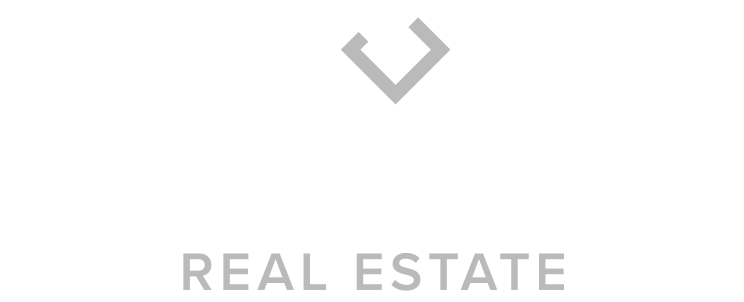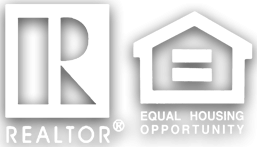


Listing Courtesy of: Spokane MLS / Windermere/Manito LLC / Pam Novell
820 N Post St 820 Spokane, WA 99201
Active (227 Days)
$1,800,000
MLS #:
202321813
202321813
Taxes
$12,935
$12,935
Type
Condo
Condo
Year Built
2007
2007
Style
Hi-Rise
Hi-Rise
Views
City, Water, Mountain, Park
City, Water, Mountain, Park
School District
Spokane Dist 81
Spokane Dist 81
County
Spokane County
Spokane County
Listed By
Pam Novell, Windermere/Manito LLC
Source
Spokane MLS
Last checked Apr 27 2024 at 12:56 PM PDT
Spokane MLS
Last checked Apr 27 2024 at 12:56 PM PDT
Bathroom Details
Interior Features
- Mn Flr Util
- Wood Wn Fr
- Wood Flr
Kitchen
- Disposal
- Fr Stnd Rng
- Microwave
- Pantry
- Refrig
- Dryer
- Washer
- Hrd Surface Counters
- Kit Island
- D/W
Community Information
- Condo
Subdivision
- Upper Falls Condominium
Lot Information
- Bus Rt
- Comn Grnd
- Surveyed
- View
- Cc & R
Property Features
- Paved
- Pub Rd
- Pub Wtr
- Pub Sewer
- Swr Conn
- Fireplace: Gas
- Fireplace: 1
Heating and Cooling
- Gas
- Hotwtr
- Hi Eff Furn (>90%)
- Prog. Therm.
- Cent A/C
- Forced Air
Basement Information
- No Basement
Homeowners Association Information
- Dues: $565
Exterior Features
- Brick
- Roof: Flat
School Information
- Elementary School: Garfield
- Middle School: Glover
- High School: North Central
Garage
- Assigned Sp
- Attached
- Opener
- Under Hse
Location
Estimated Monthly Mortgage Payment
*Based on Fixed Interest Rate withe a 30 year term, principal and interest only
Listing price
Down payment
%
Interest rate
%Mortgage calculator estimates are provided by Windermere Real Estate and are intended for information use only. Your payments may be higher or lower and all loans are subject to credit approval.
Disclaimer: © 2022 Spokane Association of Realtors, All Rights Reserved. Information Deemed Reliable But Not Guaranteed. Use of these search facilities other than by a consumer seeking to purchase or lease real estate is prohibited.








Description