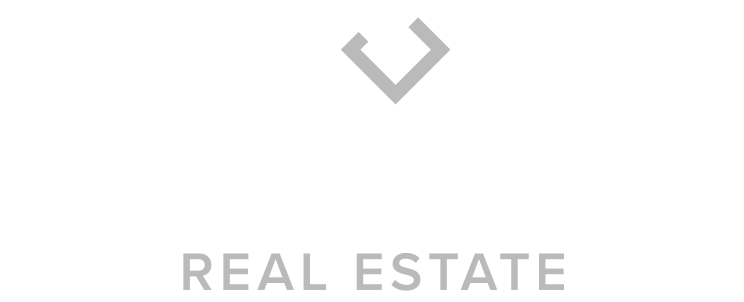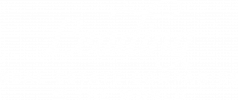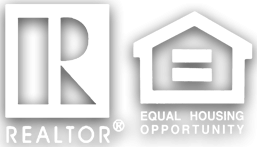


Listing Courtesy of: Spokane MLS / Windermere Manito LLC / Sarah, Gaye & Shivonne / Windermere / Manito LLC / Gaye Shumaker
828 E 8th Ave Spokane, WA 99202
Active (2 Days)
$429,000 (USD)
MLS #:
202525901
202525901
Taxes
$513
$513
Lot Size
5,227 SQFT
5,227 SQFT
Type
Single-Family Home
Single-Family Home
Year Built
2008
2008
Style
Two Story
Two Story
Views
City
City
School District
Spokane Dist 81
Spokane Dist 81
County
Spokane County
Spokane County
Listed By
Sarah, Gaye & Shivonne , Windermere Manito LLC
Gaye Shumaker, Windermere / Manito LLC
Gaye Shumaker, Windermere / Manito LLC
Source
Spokane MLS
Last checked Oct 24 2025 at 8:39 PM PDT
Spokane MLS
Last checked Oct 24 2025 at 8:39 PM PDT
Bathroom Details
Interior Features
- Natural Woodwork
- Windows Vinyl
- Cathedral Ceiling(s)
- Smart Thermostat
- Kitchen Island
Kitchen
- Disposal
- Microwave
- Dryer
- Washer
- Free-Standing Range
- Dishwasher
- Refrigerator
- Gas Range
- Hard Surface Counters
Subdivision
- Highland Pk Hartsons
Lot Information
- Secluded
- Views
- Fencing
Property Features
- Fireplace: Gas
- Fireplace: Masonry
Heating and Cooling
- Radiant Floor
- Heat Pump
- Natural Gas
Basement Information
- See Remarks
Exterior Features
- Roof: Composition
School Information
- Elementary School: Grant
- Middle School: Sacajawea
- High School: Lewis & Clark
Parking
- Attached
- Off Site
- Underground
Stories
- 2
Living Area
- 1,920 sqft
Estimated Monthly Mortgage Payment
*Based on Fixed Interest Rate withe a 30 year term, principal and interest only
Listing price
Down payment
%
Interest rate
%Mortgage calculator estimates are provided by Windermere Real Estate and are intended for information use only. Your payments may be higher or lower and all loans are subject to credit approval.
Disclaimer: © 2022 Spokane Association of Realtors, All Rights Reserved. Information Deemed Reliable But Not Guaranteed. Use of these search facilities other than by a consumer seeking to purchase or lease real estate is prohibited.






Description